At the beginning, there was only a garden with a southern orientation and a beautiful view of Brno. The owners decided to build a relatively small energy-efficient house with a floor area of only 100 square meters. The concept is based on the division of the garden into two parts, the northern entrance and the southern private. The house also divides these two parts into two height levels. On the south side are all living rooms on both floors, from the street only the upper floor with the entrance to the house. All this helps to create the privacy of the house and garden together. From the entrance level with rooms and bathroom, we descend to the living ground floor connected to the garden on the south side, where the maximum of glazed areas opens up. External louvre blinds with mechanical drive shade the windows and during the summer shields are also installed above the terrace. Photovoltaic panels are installed on the roof, which contributes to the fact that the house can be energy self-sufficient for most of the year.
passive house, idea-project 2013, realization 2016. Collaboration: Ing. Michael Jaďuď (DPS planning + construction details and ).
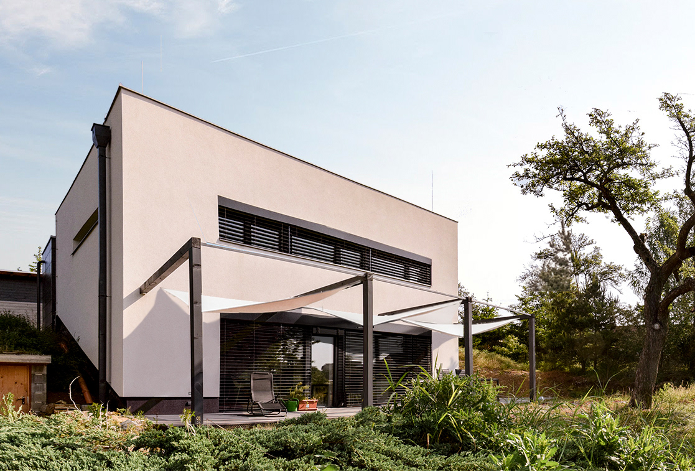
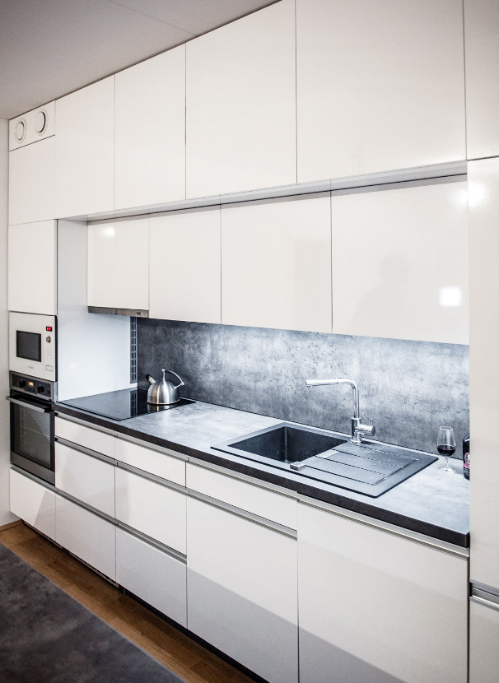
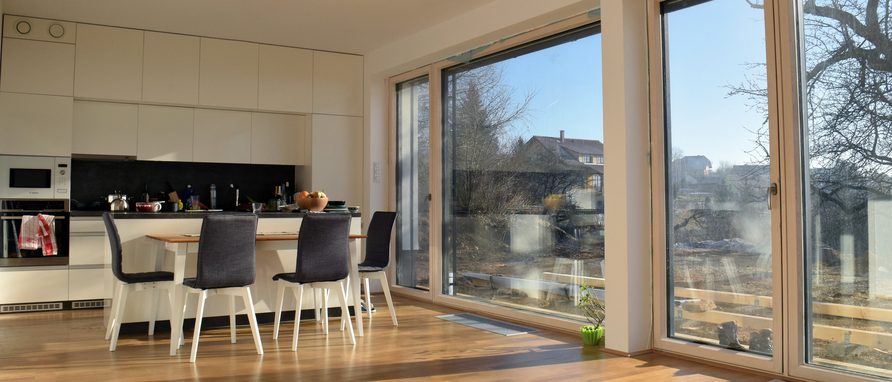
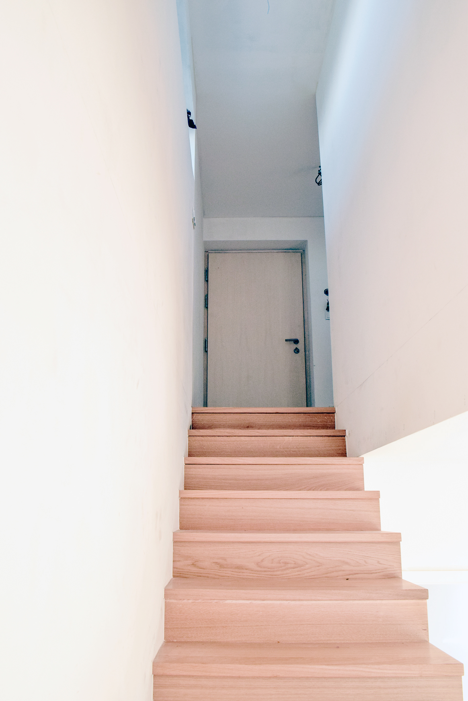
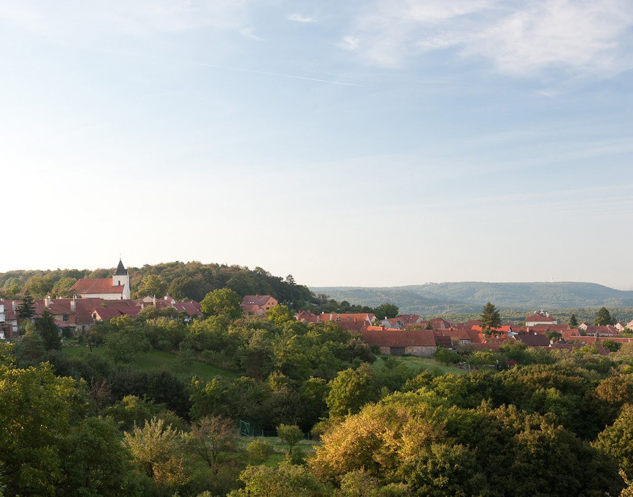
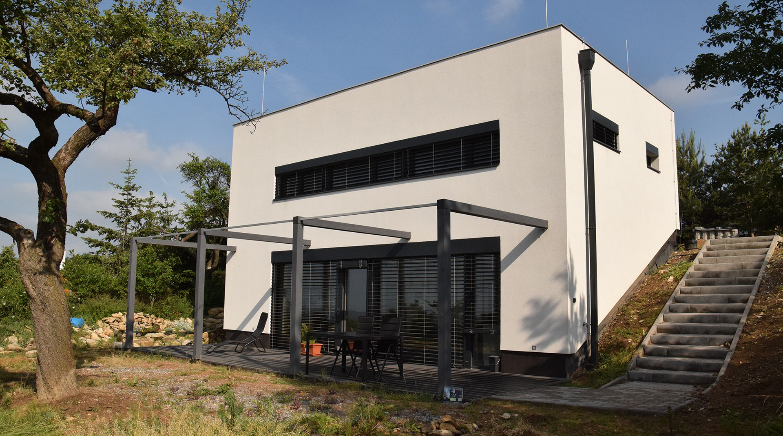
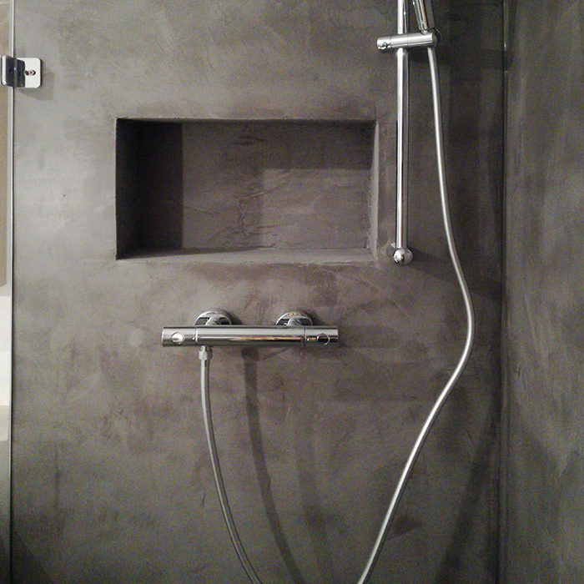
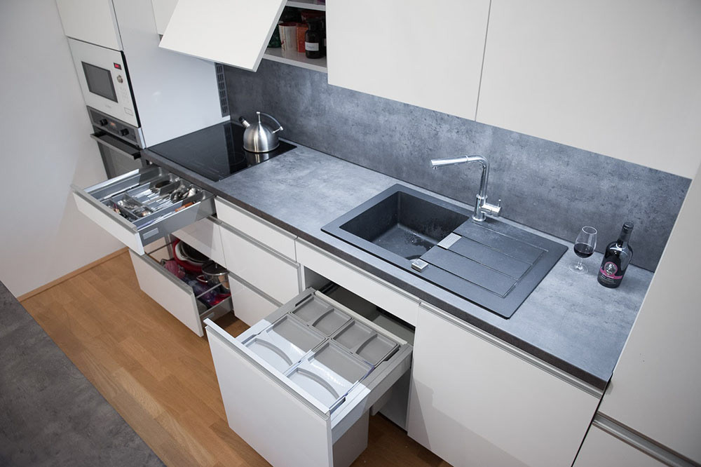
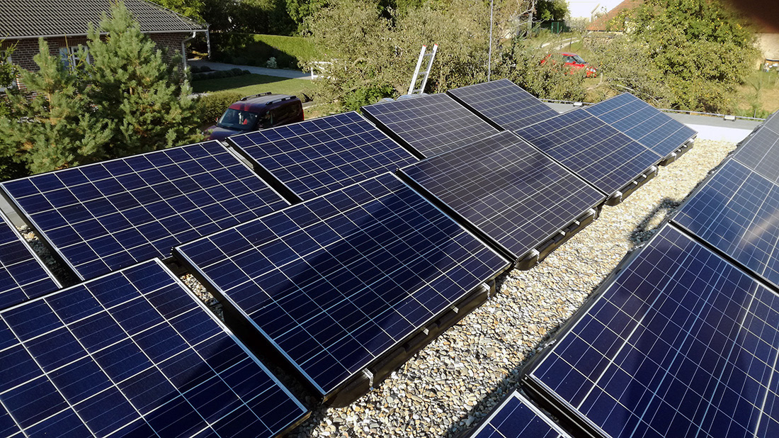
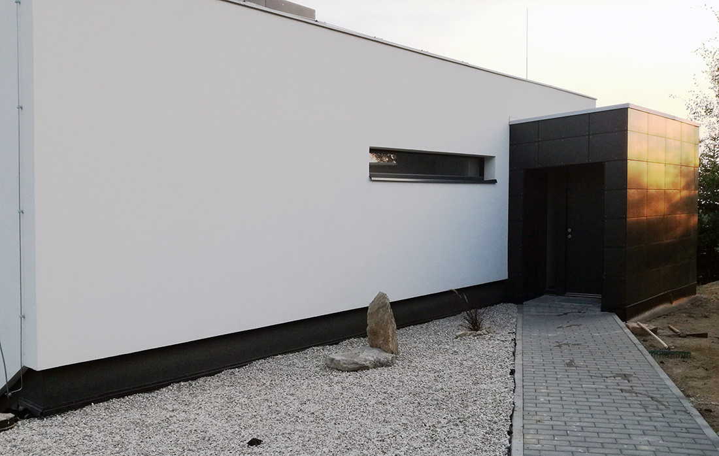
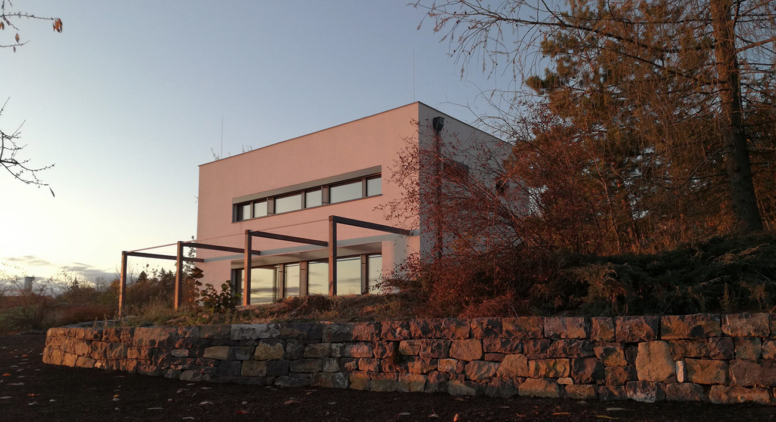
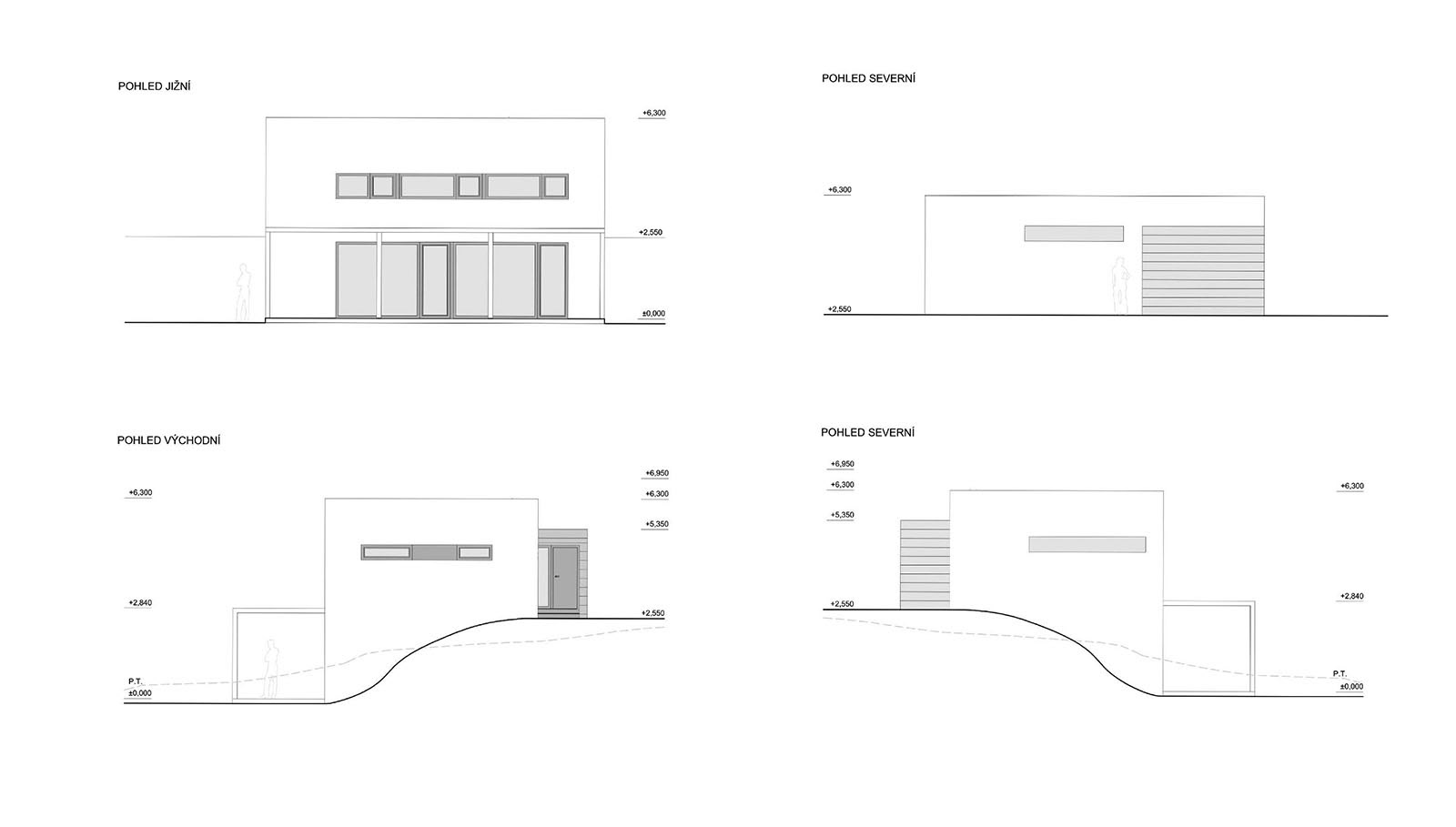
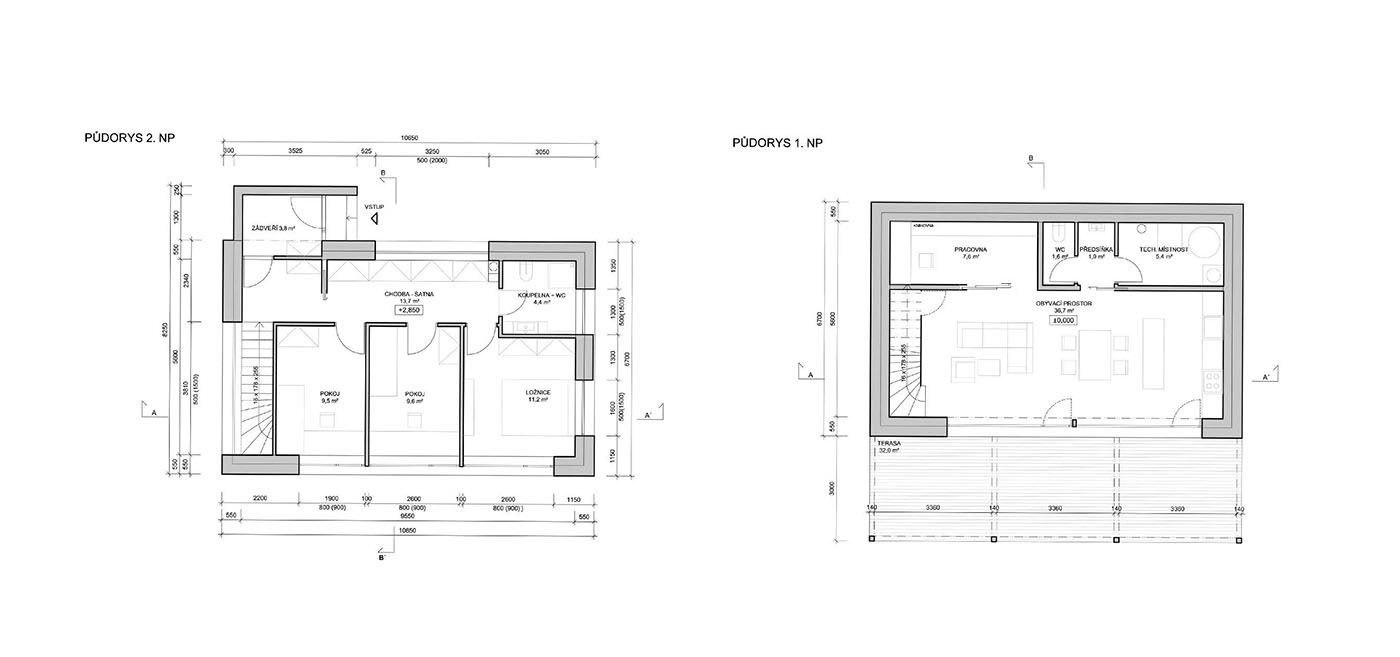
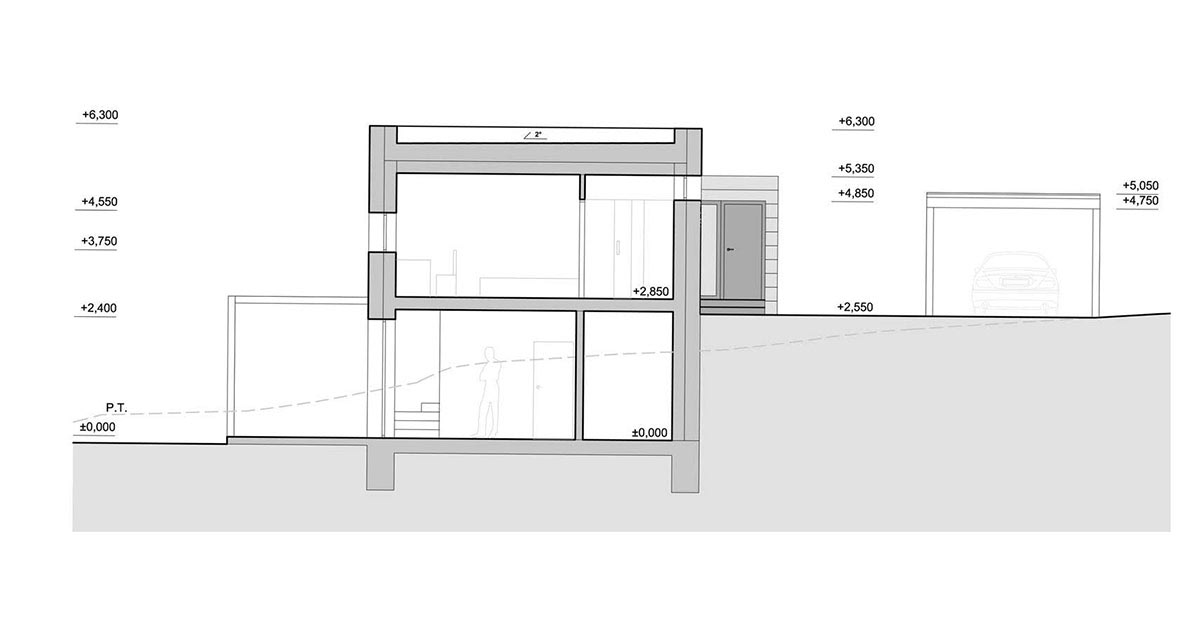
Na začátku byla jen zahrada s jižní orientací a krásným výhledem na Brno. Majitelé se rozhodli postavit poměrně malý úsporný dům o podlahové ploše pouze 100 m2. koncept je založen na rozdělení zahrady na dvě části, severní vstupní a jižní soukromou, přičemž dům tyto dvě části také odděluje na dvě výškové úrovně. Na jižní stranu jsou situovány všechny obytné místnosti obou podlaží, zatímco z ulice je viditelné jen horní patro se vstupem do domu a parkovací stání. Ze vstupního zádveří s pokoji a koupelnou scházíme do obytného přízemí propojeného se zahradou na jižní straně, ke které se také otevírá maximum prosklených ploch. Stínění domu napomáhají vnější žaluziové clonění a sezónní instalace plachet nad terasou. Na střeše jsou instalovány fotovoltaické panely, což přispívá k faktu, že dům dokáže být energeticky soběstačný po většinu roku.
pasivní dům, projekt 2013, realizace 2016.
Spolupráce: Ing. Michael Jaďuď (DPS + stavba).